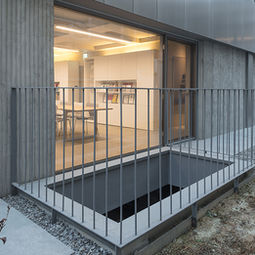

건축공방 연희동 신사옥 프로젝트
프로젝트_030
대지위치_서울시 연희동
프로그램_근린생활 상가주택
면적_>700.0 m2
단계_완공
작업범위_설계
연도_2018
사진_정정호
협력사
시공_IJAE
설비/전기_선진설비
구조_GHDW
건축공방 연희동 사옥
서울의 안산과 평행선을 이루는 연희로에 건축공방의 사옥이 지어졌다.이 지역은 대부분이 1종 전용주거지역으로 이루어져 있어,조용하고 편안한 주택가의 분위기가 남아 있는 곳이다.최근 연남동 지역의 개발이 가속화되면서,연희동도 동네의 정취를 반영한 움직임들이 일어나고 있다.수공예 가게,수제 커피 가게,수제 맥주 가게, 사러가 마켓 등 프랜차이즈가 아닌 개성이 있는 동네가게들로이루어진 곳들은높은 품질과 독창성으로 연희동의 문화를 만들어내고 있다.우리는 이러한 기분 좋은 일상이 일어나는 곳에 건축공방의 새로운 일상을 열기로 하였다.건축공방은 2013년 방배동의 한 모퉁이 장소에서 시작하였다. 1층에 위치한 15평 남짓한 3면이 개방된 공간이었다.건축가의 작업실을 공개하여 보여주고자 했던 시도였다.연희동에 자리잡은 건축공방은우리가 추구하는 일상의 건축을 만들면서,다양한 문화활동이 이루어지는 공간으로 공유되고 있다.이곳에서 일년에 4번씩 정기적으로 클래식콘서트가 열리고,건축공방이 작업하는 건축작업들을 오픈하여 전시한다.
막다른 골목의 중간에 위치한 대지는 집이 새롭게 지어질 경우 소방도로 확보를 하도록 되어있다.그런 이유로 골목의 중간에 중정과 같은 비교적 넓은 외부 공간이 생기게 되었다.건물은 크게 사무실과 주거의 기능을 가지는데,1,2,3층은 사무실로 사용하고,절반인 4,5,6층은 주거공간으로 계획되었다.주요사무실층인 2층은 처마와 외부 테라스가 있는 공간으로 게획되었다.사무실이 있는 하부공간들은 땅과 연결되는 공간으로서 거친 마감재로 구상하였는데,불규칙적인 수직선을 가지는 콘크리트 입면으로 구체화되었다.이 입면은 전체 매스의 하부와 사선제한으로 매스가 잘리는 상부 부분에도 적용되었다.
전체적인 상부의 입면은 아노다이징 패널을 적용하였다.하부재료와의 대비를 주면서, 간결한 창문 패턴과 함께 비현실적으로 느껴질 만큼 정리된 입면을 보여준다.건물은 정면성, 측면성과 후면성에 있어서 하나의 무채색의 오브제와 같은 효과를 가진다.
우리는 소위 ‘용적률 게임’을 통해 주어진 매스의 한계 안에서,단순하고 기본적인 건축의 언어를 택하고 이를 적용했다.복잡함을 넘어서는 단순함을 고민하고, 내부의 공간들에서도 미니멀한 라이프스타일이 가능하길 바랬다.그런 기본을 추구하는 힘은 지속가능성을 키우는 작업이라고 생각한다.우리가 거주하는 공간,일하는 공간은 우리의 창의성을 이끌어내는 토대이다.
우리가 추구하는 작업은 기능과 미학의 균형을 통해 좋은 건축, 일상의 건축을 만들어가는 것이다. 우리가 말하는 일상은 많은 사람들이 높은 수준의 환경을 누리는 일상이 되는 것을의미한다. 일상이 아름다운 한국, 일상이 행복한 우리를 기대한다.
ArchiWorkshop Foundation at Yeonhee District
Project_030
Location_Seoul Yeonghee-dong
Program_Commercial, Residential
Area_>700.0 m2
Status_Completed
Work scope_Architectural design
Date_2018
Photography_Jung Jung Ho
Partners
Constructor_IJAE
MEP_Sunjineng Consultant
Structural Engineer_GHDW
The ArchiWorkshop building was built on Yeonhei-ro, which is parallel to Ansan in Seoul. Most of the area is made up of type-1 residential districts, making it a quiet and comfortable residential area. With the recent acceleration in development of the Yeonnam-dong area, movements are also taking place in Yeonhui-dong is to reflect neighborhood-like atmospheres. Places made of neighborhood shops, rather than franchises, such as handicraft shops, craft coffee shops, craft beer shops, and Saruga markets (a local market brand) are creating Yeonhui-dong’s culture of high quality and originality. Here, where such pleasant routines take place, we decided to open the new life of ArchiWorkshop. ArchiWorkshop was founded in 2013 in a corner place of Bangbae-dong. It was a space of about 15 pyeong (approx. 49.6m2) located on the first floor, with three open sides. This was an attempt to openly show the studio of an architect. The ArchiWorkshop, located in Yeonhui-dong, is a space where the architects create everyday architecture. It is also a shared space where diverse cultural activities take place. Here, classical concerts are held regularly four times a year, and architectural works by ArchiWorkshop are displayed for the public.
The land located in the middle of the dead end is required to secure a fire lane when a house is newly built. For this reason, a relatively large courtyard-like outdoor space was formed in the middle of the alley.
The building is largely divided into office and residential. The first, second, and third floors are used as offices, and the fourth, fifth, and sixth floors are designed to be residential spaces. The second floor, which is the main office area, was planned as a space with eaves and an outside terrace. A rough material was used as a finish for the lower spaces where the offices are located, as a connection to the ground, and materialized as a concrete facade with irregular vertical lines. This elevation was also applied to the lower part of the entire mass and to the upper part where the mass was cut by the setback regulation. An anodized panel was applied to the entire surface of the upper facade. It contrasts with the underlying material, and displays an immaculate facade with a concise window pattern. The building has the same effect in front, sides and rear, such as an achromatic object. We adopted and applied simple, basic architectural language within the limits of the mass given through the so-called "floor area ratio game". We pondered over the complexity that surpasses simplicity, and wanted a minimalist lifestyle to be possible in the interior spaces. We believe that the power to pursue such basics is work that increases sustainability. The space we live in and the space we work in are the foundations for our creativity.
The work we pursue is to create good, everyday architecture through the balance of function and aesthetics. The ‘everyday’ we speak of means the daily life in which many people can enjoy a high-quality environment. We look forward to Korea where everyday life is beautiful, and daily lives are filled with happiness.














